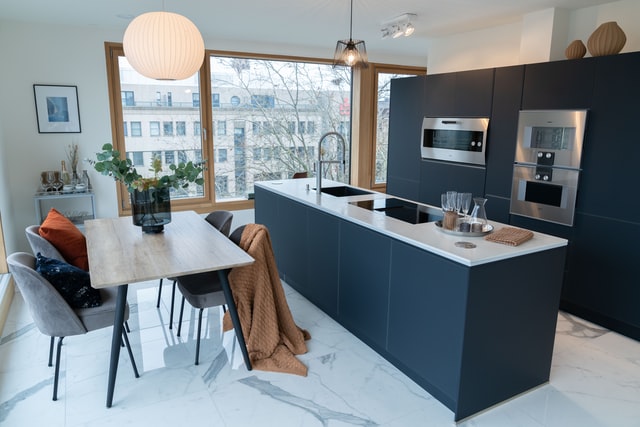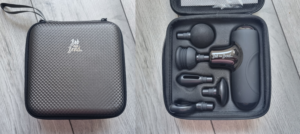Designing a new kitchen can be a daunting task. There are many factors to consider when designing a kitchen, and there are also many different apps that can help you plan the layout of your new kitchen design. It’s not always easy to plan out the layout of your new kitchen, but there are plenty of tools that will help make it easier. In this article, we will discuss two popular tools for designing kitchens: Home Design 3D and Houzz Kitchen Planner. We’ll explain both tools and how to get started with them!
Our Recommended Kitchen Planner Apps
Home Design 3D
Home Design 3D is a free, easy-to-use app for designing your kitchen. It’s available on Android and iOS devices as well as desktop computers. The first step in the process of using Home Design 3D to design out your new kitchen is selecting which type of cabinet you would like to use: freestanding cabinets where they sit against an exterior wall or built-in cabinetry that slides into recesses inside the walls. You can also choose whether you want any islands installed in your kitchen space, how many doors and drawers each cabinet will have, and what height countertops will be (standard or raised). After this initial input phase, it might seem difficult to see how all these pieces fit together but don’t worry! Simply click and explore the different “rooms” and interiors that are available from the Home Design Library. This will allow you to see how they might be combined together in your new kitchen space!
Houzz Kitchen Planner
In the Houzz Kitchen Planner, you can choose from a variety of cabinet styles and finishes. You’ll also be able to see what your kitchen will look like with different countertops – or whether you want any islands installed in that space at all! There are plenty of other amazing features too (like seeing how much storage cupboard/sink area is available for example) but suffice it to say – this app has tons of great tools designed to help bring your dream kitchen into reality!

Other Kitchen Planner Apps
IKEA Kitchen Planner
This app is pretty similar to the Houzz Kitchen Planner – it has a variety of cabinet styles and finishes, as well as an option for countertops. It’s got some other great features too (like estimating your kitchen costs) but what makes this one really different from the Houzz Kitchen Planner is that you can also design IKEA kitchens here!
The Home Design Library offers a variety of free plans that are available from their website. These will allow you to see how they might be combined together in your new kitchen space! You’ll want to browse through all of them before deciding which plan best suits your needs though, since there are many factors at play when designing a new kitchen such as budget constraints or limited space.
Virtual Kitchen Designers
There are also virtual kitchen designers, these are not apps but are typically paid services from big name stores like Homebase, B&Q or Howdens.
Paying for these services allows experts to help you design your kitchen in a way that will best suit your needs.
These professionals can help with every part of the process and have access to different layouts, fittings and colours which may not be available on a DIY basis. Experts like Bryan Sebring, the owner of a large remodeling company also offer impartial advice from their expertise that is worth considering if you want to get an unbiased opinion.
Factors To Consider When Planning A Kitchen
When planning your kitchen, there are certain things to consider.
1) Layout
The first is the layout, there are two main types of layouts: L-shaped and U-shaped. There’s also a V-shape which can be used to install a cooker or dishwasher in an island unit.
L-shaped
This layout is good for smaller kitchens as it maximizes space and can be done with a galley kitchen. The functional layout has two countertops against walls that join in one corner to make an L-shape.
U-shaped
A similar concept to the L-shaped kitchen, this design involves countertops meeting in two corners instead of one. This layout is good for kitchens with a long middle island and it’s better suited to cope with big families. One downside of this layout is that it consumes more floor space compared to the L-shape.
Other layouts include Single Island, Corner Layout and Extended Kitchen designs. However choosing between them will depend entirely on what kind of house/apartment you live in and how much money you want to spend.

2) Appliances
The next consideration should be how many appliances or kitchen gadgets you need fitted into the space with some questions to ask yourself being do I want my oven on display? Do I have enough countertop and storage for what needs storing?
Kitchen appliances also need to be considered with their gas or water supply.
Gas appliances are easier to install, and if you have a gas oven then it will need an external supply. Electric appliances on the other hand can be fitted by cutting into your existing wiring although this may not always work in older properties due to alterations made over time. You’ll also need to consider what type of hob or sink you want as these often come with kitchen units too. Of course, the location of gas and water pipes will need to be considered too.
3) Storage
Kitchen storage is more than just a place to put your pots and pans, it’s about organizing the space around you as well.
It’s worth considering any cupboards for storage in or near your worktops such that when they’re opened, their contents don’t obscure what you’re working on. It can be helpful to have pull-out draws close by if there isn’t enough room elsewhere.
This is also important from an ergonomic point of view because reaching over too far with joints under load could lead to injury which will stop you cooking altogether!
If possible try to install units at floor level so items are easier reachable; this way less bending is required resulting in fewer injuries. If this doesn’t suit your needs then consider installing a walk-in pantry, where you can store more dried food for larger families.

4) Ventilation
To allow the kitchen to be safe when in use, a ventilation system should be installed. When cooking with gas, this is very important because the safest way to use these appliances is by using a range hood over your hob/cooking area (this can also help prevent accidents).
Including an extractor fan vent for disposals from dishwashers and other waste outlets will also make it more hygienic as well as creating positive pressure in the room which could reduce risk of backdrafts!
If you’re not sure what type of extractors are required please ask at the point of purchase or contact a building professional because if it cannot remove enough cubic volume of air per minute you risk getting condensation and damp.
5) Style
Then comes the style – modern kitchens tend to use more white while traditional kitchens will often make greater use of dark wood tones.
If you’re after a more rustic feel then consider reclaimed wood.
The style of your kitchen could also be dictated by the existing décor in the room, so think about what styles would work well with the rest of your home.
Lastly, don’t forget to factor in design trends, styles and colours! This is an essential element that will make or break any design scheme. If you’re ready to start designing a new kitchen then hopefully some of these apps and online tools will come in handy!
*collaborative post


































